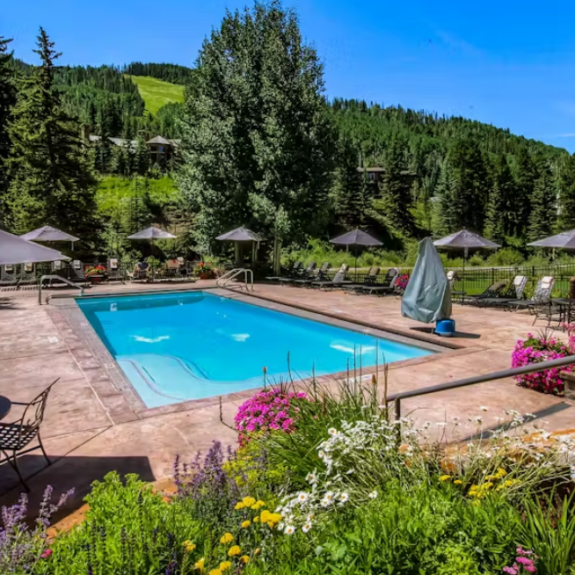Lion Square Lodge offers 5,700 square feet of versatile, alpine-inspired space with panoramic Rocky Mountain views, direct lift access, and wrap-around decks. Whether you’re planning a wedding, conference, or special celebration, our modern venues accommodate 10 to 200 guests in style. Enjoy attentive service, state-of-the-art AV, and creative catering that bring your vision to life. After the main event, your guests can unwind with après-ski fun in Lionshead Village or at El Sabor, making every moment unforgettable.
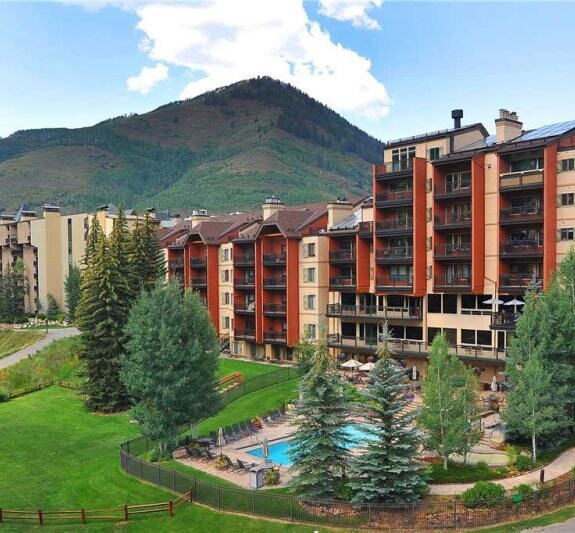
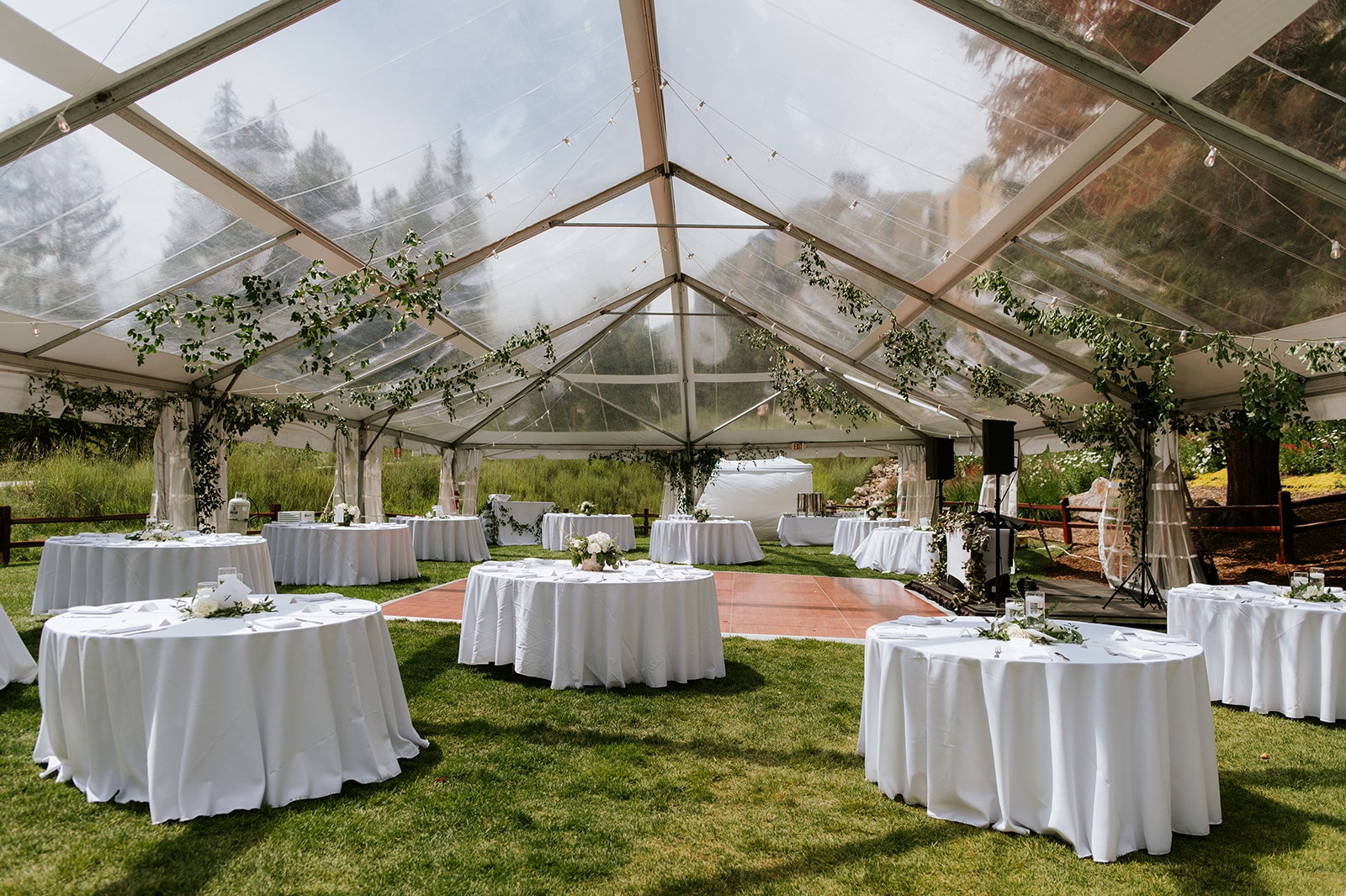
Say "I do" surrounded by the breathtaking beauty of the Rockies. From stunning mountain peaks to the serene flow of Gore Creek, let nature set the stage while we take care of every detail. Celebrate your love with a night of dancing under the stars.

Elevate your meetings with our inviting event spaces, innovative catering, and inspiring mountain views. Whether it's a brainstorming session or a keynote presentation, we provide the perfect setting for memorable and impactful gatherings.
Our full-service, in-house catering company plates and pours wow-worthy culinary experiences. Whether you want a formal seafood dinner, a slopeside grilling station, or a lunch taco bar, delicious will always top the menu.
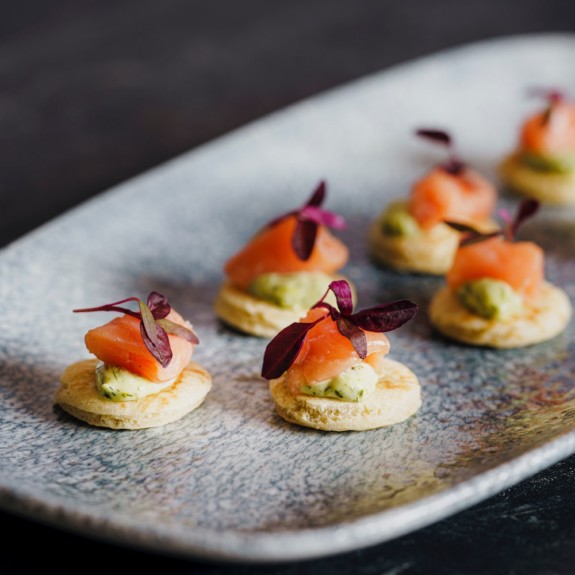
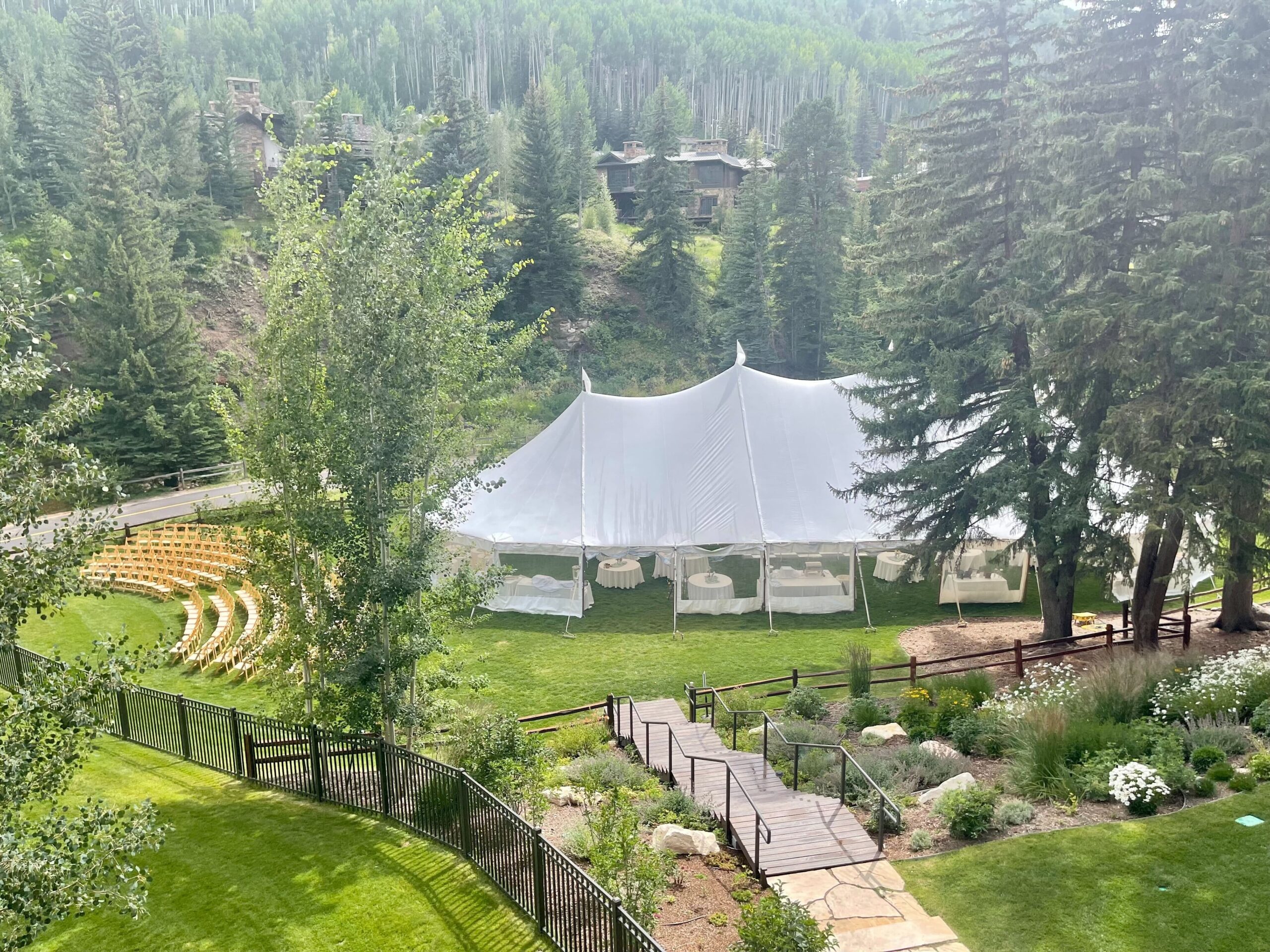
Nestled alongside a tranquil creek and surrounded by stunning Rocky Mountain views, the Lion Square Lawn offers a versatile outdoor space perfect for receptions, dinners, family reunions, après-ski barbecues, and more. Embrace the beauty of nature at your next event in this expansive, scenic setting.
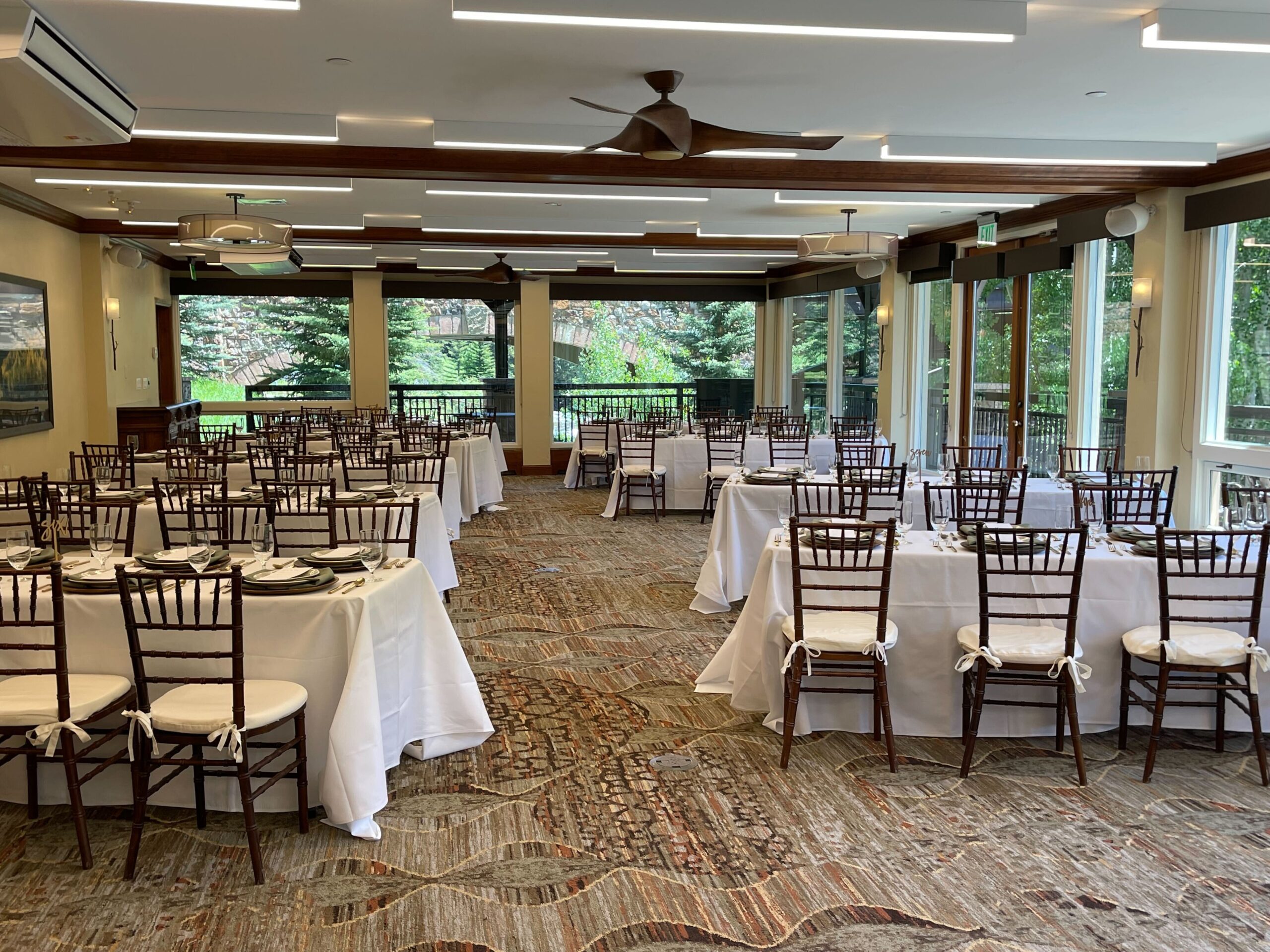
Impress your guests with breathtaking views of Vail Mountain, Gore Creek, and the sparkling hotel pool through floor-to-ceiling windows and a spacious wraparound deck. Accommodating up to 95 guests, this elegant space can be expanded by connecting to the adjacent Columbine Room, creating 2,300 square feet for larger gatherings.
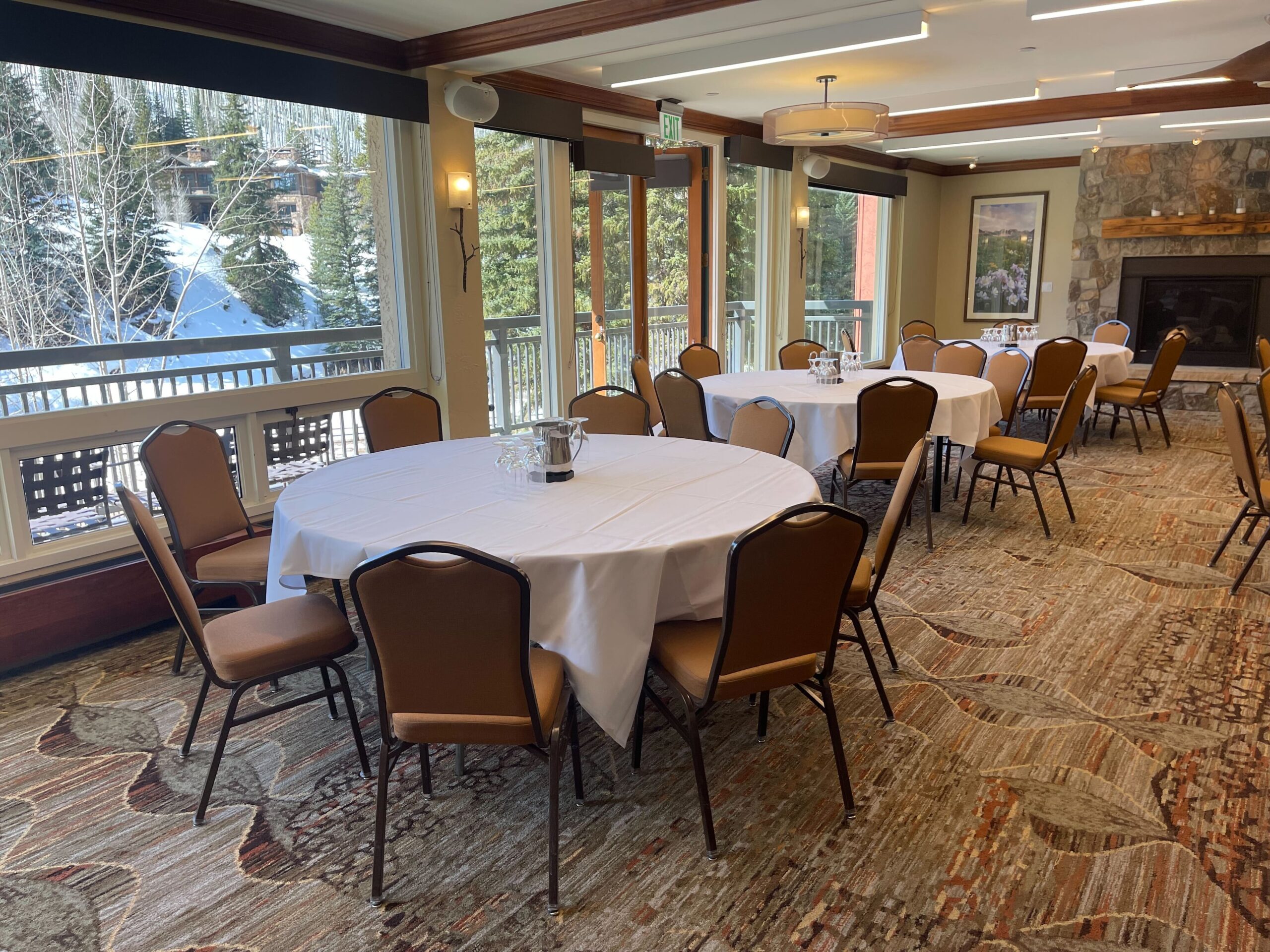
Enjoy unparalleled mountain and pool views through expansive windows and a wraparound deck in this intimate space. A cozy rock fireplace enhances the atmosphere for retreats, dinners, and receptions for up to 58 guests. Connect with the Columbine Room for a combined total of 2,300 square feet, perfect for larger events.
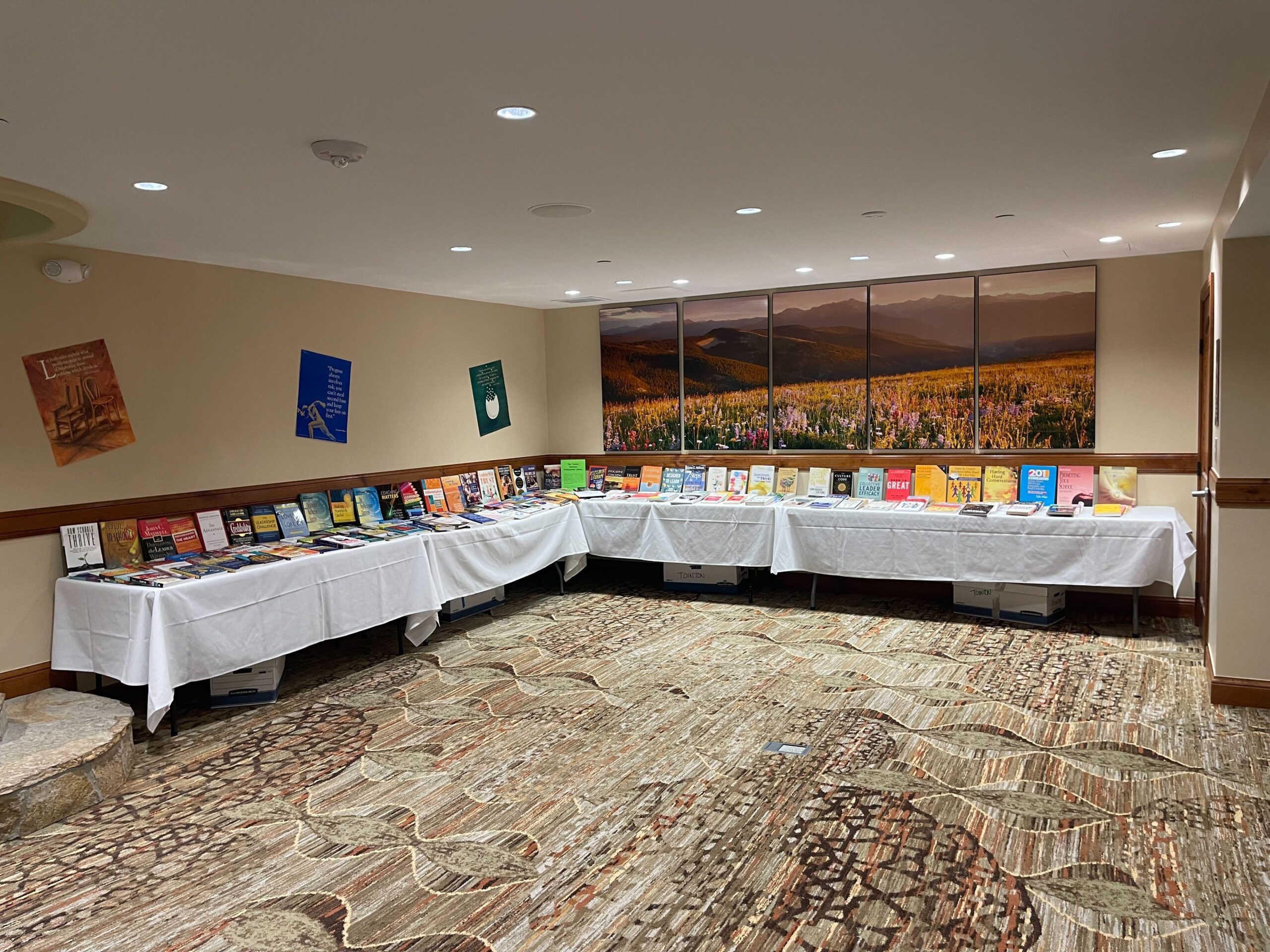
As the hotel’s largest meeting space, the Wildwood Room can be divided into three separate rooms or combined into one large venue for up to 250 guests. The adjoining Wildwood Foyer is ideal for registration or refreshment breaks. Host everything from grand dinner receptions to trade shows and classroom sessions with ease.
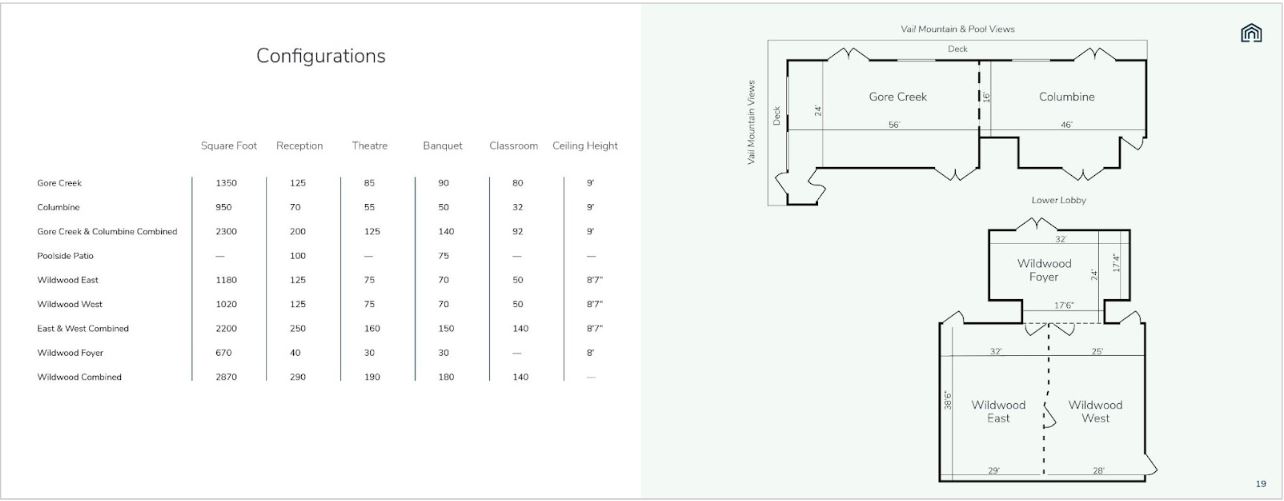
Our resort fact sheet offers a comprehensive overview of our services, accommodations, conference and banquet spaces, and nearby attractions your guests will enjoy. While we highly recommend using our Preferred Group Vendors list to ensure a seamless event, it’s not a requirement for your planning process.
